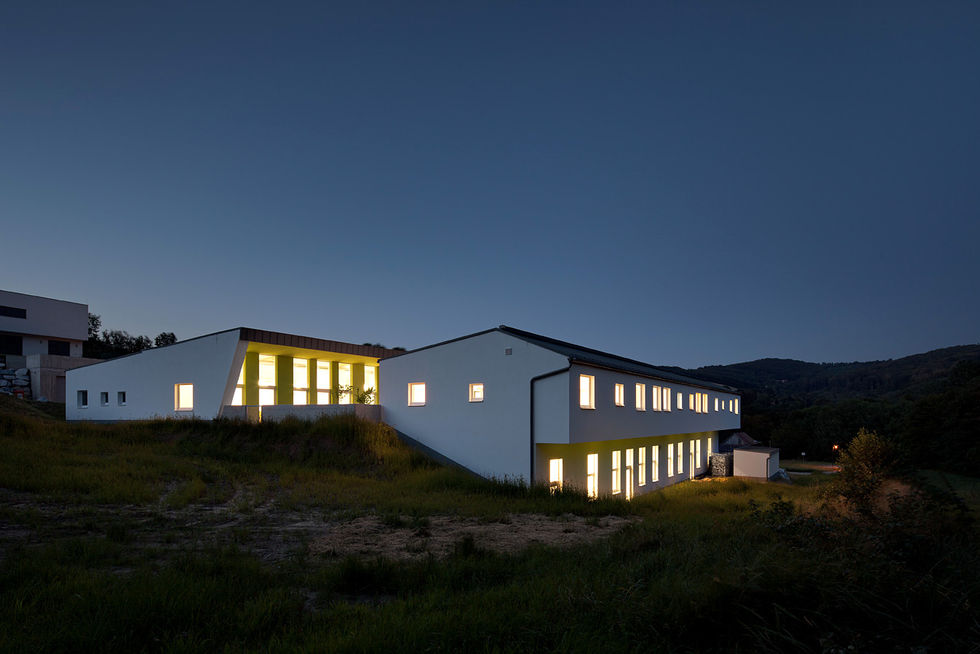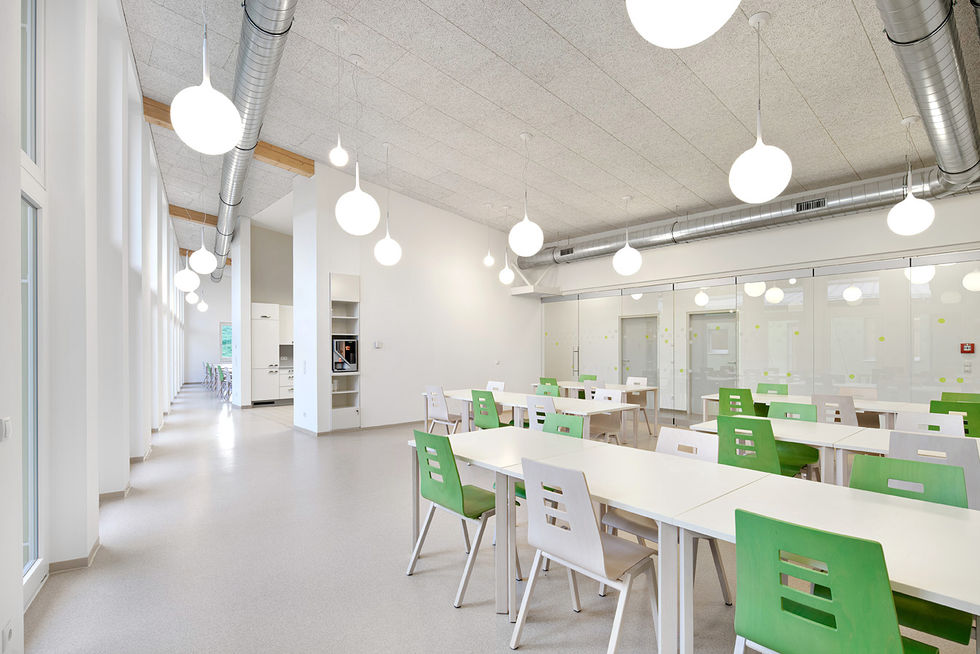WORKSHOP /
ST. CHRISTOPHEN
YEAR / 2010-2012
CLIENT / Caritas
TIPOLOGY / Sheltered workshop
LOCATION / Neulengbach / Vienna / Austria
SIZE / 1.100 sqm
WORKSTAGE / All workstages
ARCHITECTURAL DESIGN / SHARE architects
ROLE IN THE PROJECT / Executive design, Construction details
CONSULTANT / STRUCTURAL ENGINEERING: Buschina & Partners / M&E: Büro Lakata
PHOTO CREDITS / Kurt Kuball
On a hillside site in St. Christophen / Neulengbach we designed a sheltered workshop for 45 persons with disabilities and 12 support staff. The complex contains a courtyard closed on three sides, separating the more public functions like entrance and dining-hall from the workshops. The lower level accommodates the more industrial working spaces as well as all technical facilities.
© SHARE ARCHITECTS






