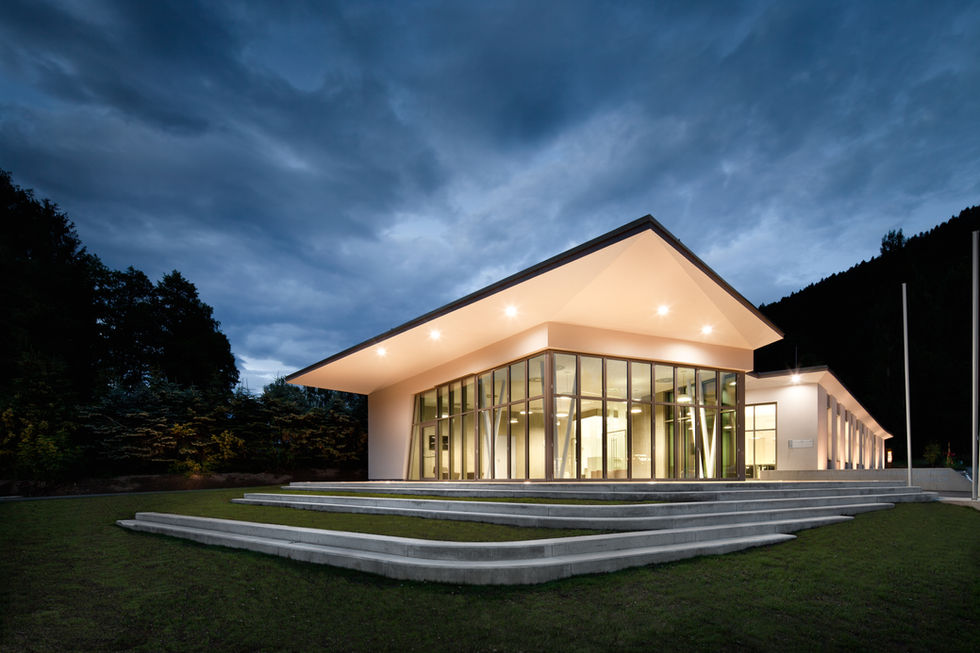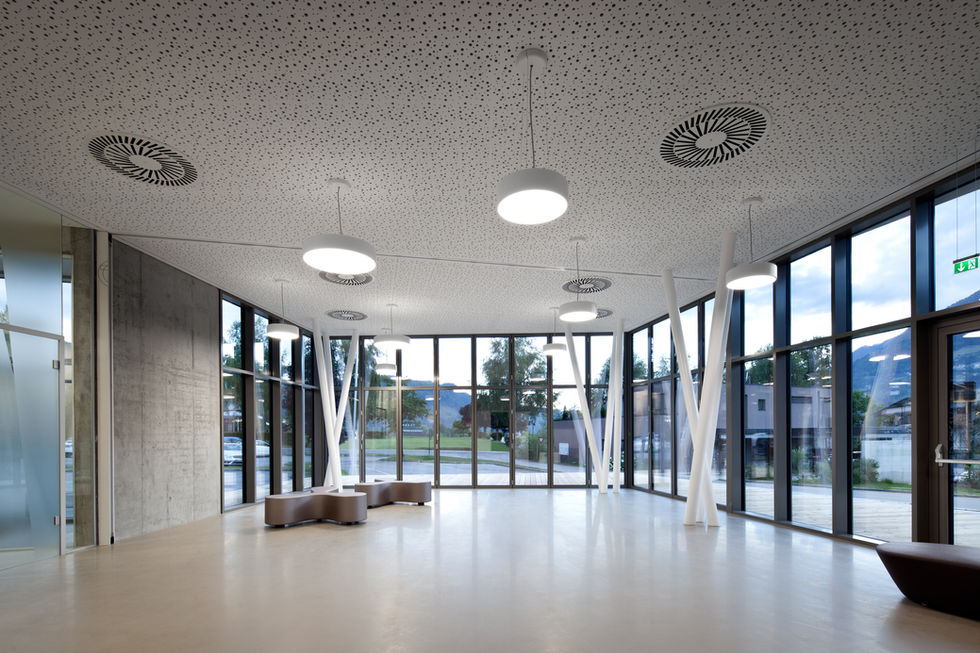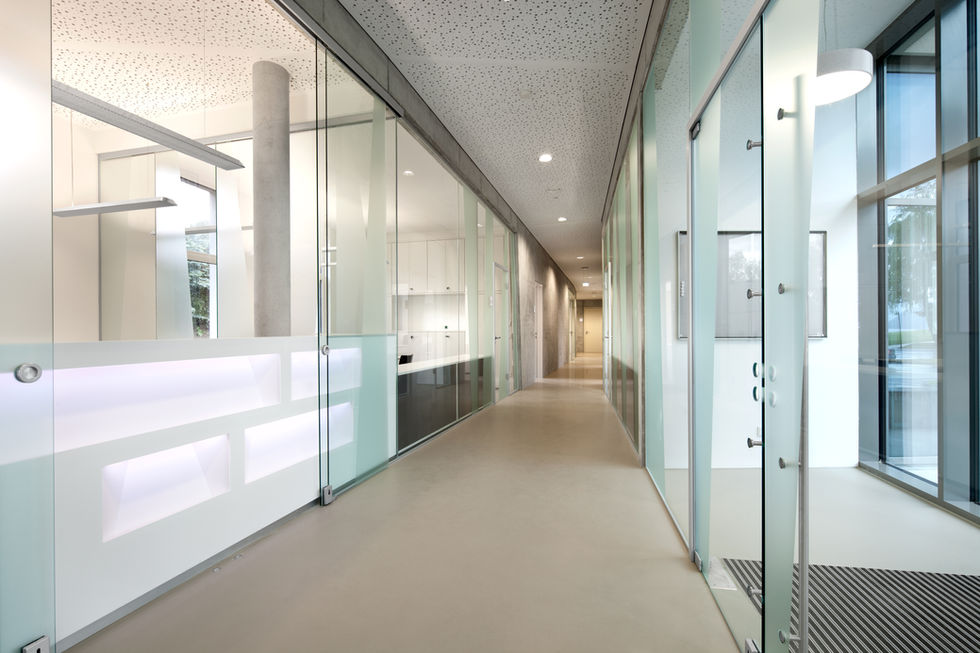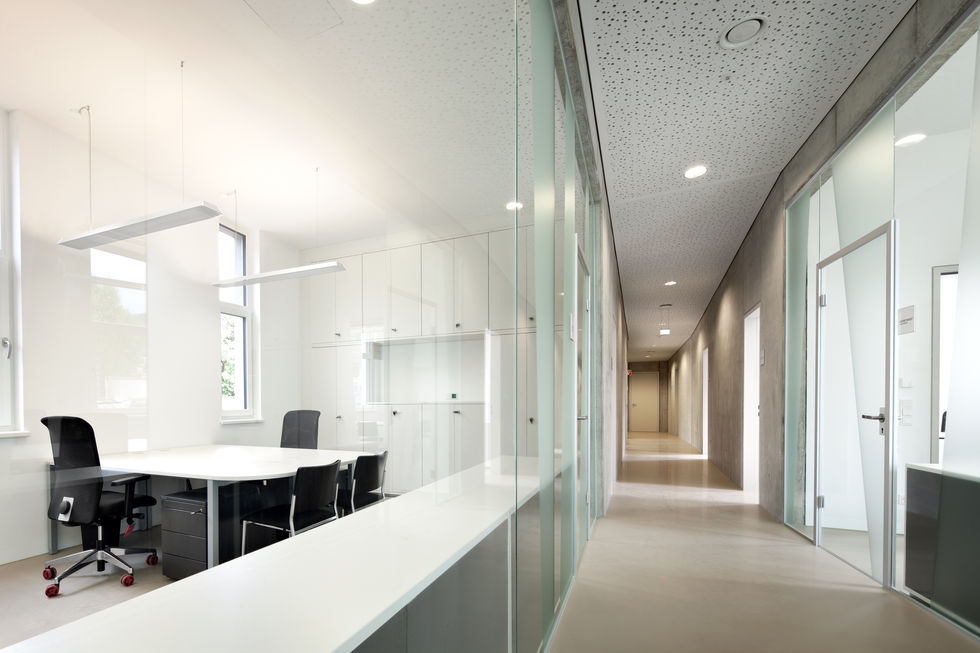top of page
TOWN HALL / OSSIACH
YEAR / 2010-2012
CLIENT / Municipality Ossiach
TIPOLOGY / Administrative building
LOCATION / Ossiach / Austria
SIZE / 360 sqm
WORKSTAGE / Invited competition, 1st Prize / All workstages
ARCHITECTURAL DESIGN / SHARE architects
ROLE IN THE PROJECT / Concept, Definitive design
CONSULTANT / LANDSCAPE: Yewo
PHOTO CREDITS / Kurt Kuball
The new design for the Town Hall Ossiach is based on the pavilion typology. Public functions have been physically separated from the administration. The design generated a new kind of multifunctional hall for tourist information as well as other necessary events of the community.
A big terrace surrounding the hall will bring the best lake views to the users.
© SHARE ARCHITECTS

bottom of page








