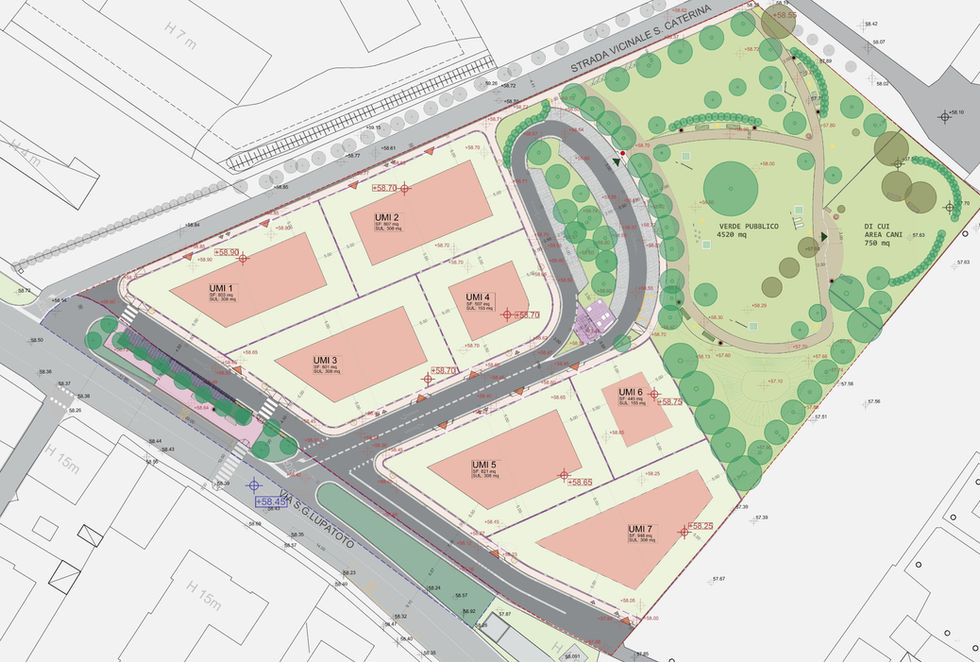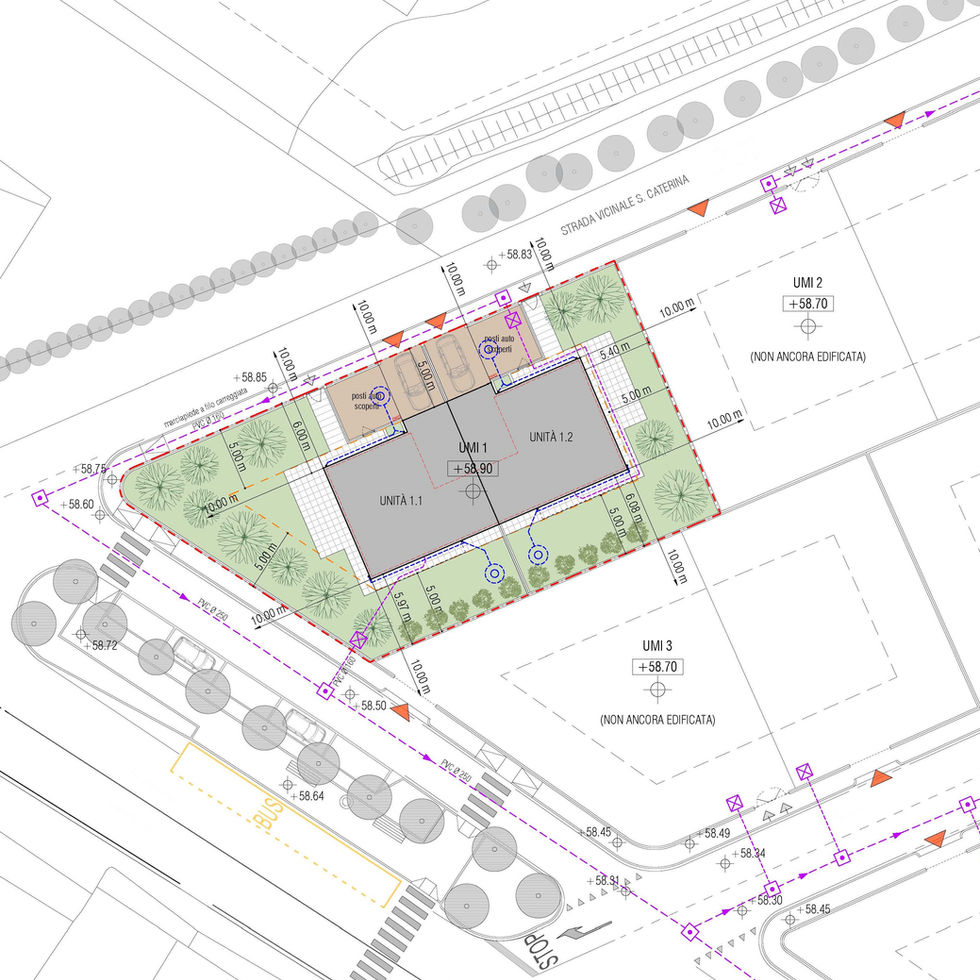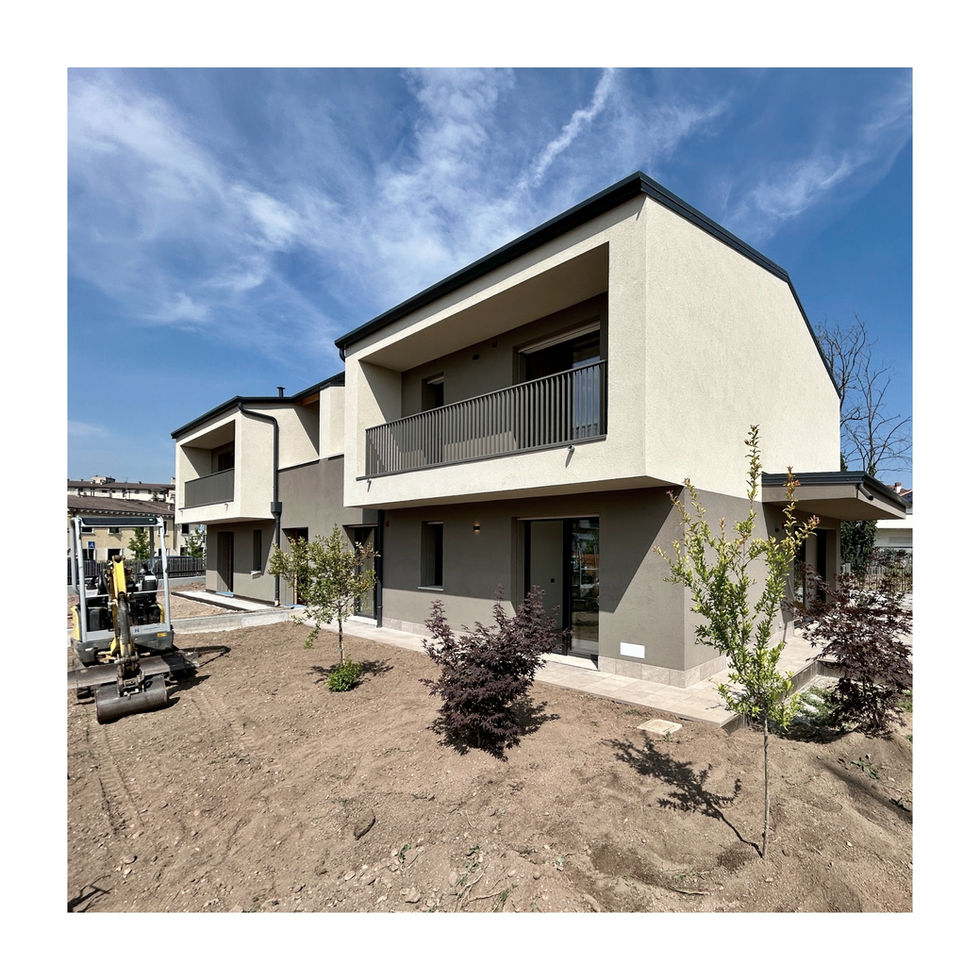MASTERPLAN / PALAZZINA
YEAR / 2021-ongoing
CLIENT / VE.CO srl Costruzioni Generali
TIPOLOGY / Residential
LOCATION / Verona / VR / Italy
SIZE / 12.192 sqm / 5.132 sqm habitable
WORKSTAGE / Concept, Preliminary, Definitve, Executive design
Project for a new residential complex in Palazzina, on the border between the city and the Adige Park. The master plan includes the construction of a large public park covering 4,520 square meters, a residential area, roads, and sidewalks.
The residential area features semi-detached houses and detached villas.
Particular attention has been paid in the project to achieving an alternation of solids and voids, so that a volumetric articulation can be perceived from different perspectives. In addition, the buildings offer visual penetration at the passing terraces, which lightens the facades and volumes.
On the north side, the buildings have a more closed appearance, while on the south side they become more open with larger windows. On the south side, which is better exposed and more visible from Via San Giovanni Lupatoto, the upper floor protrudes from the lower floor, creating cantilevered loggias.
Given the proximity of the area to the Adige Park and the countryside, the project uses more rustic elements such as wooden roofing for the terraces and wooden finishes for the garage doors, while maintaining a distinctly contemporary look.














