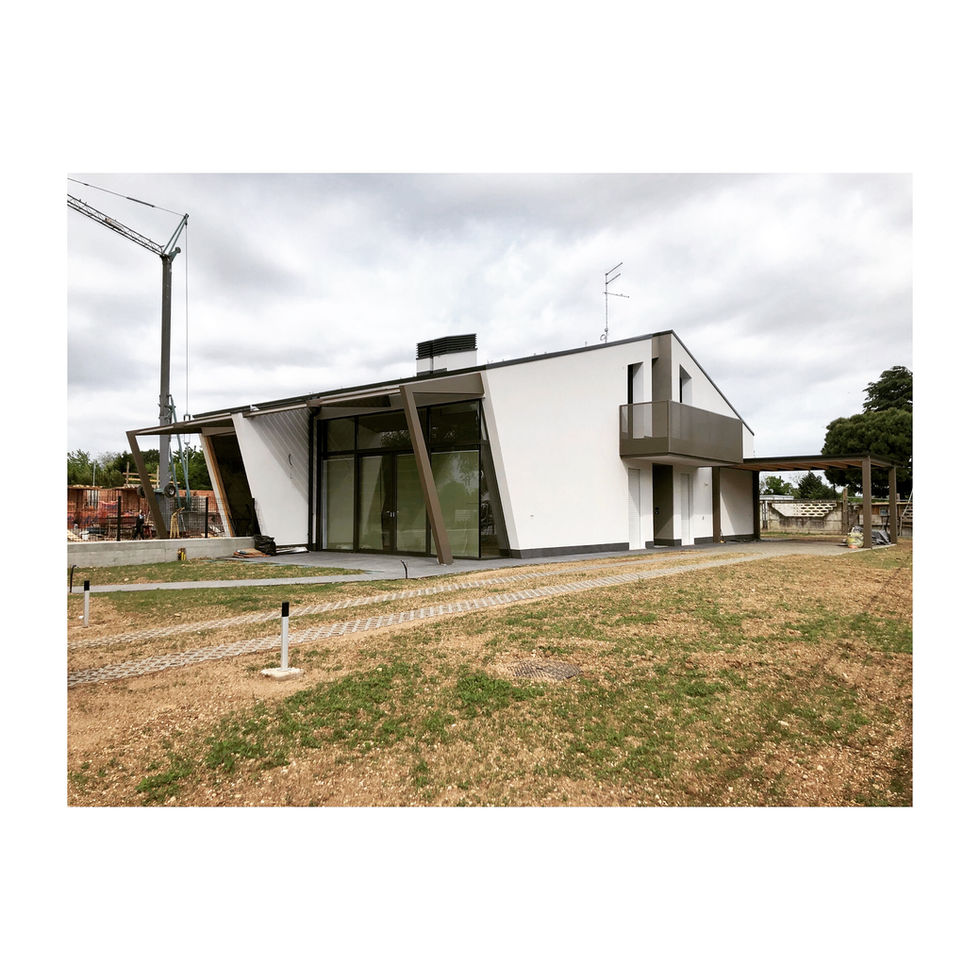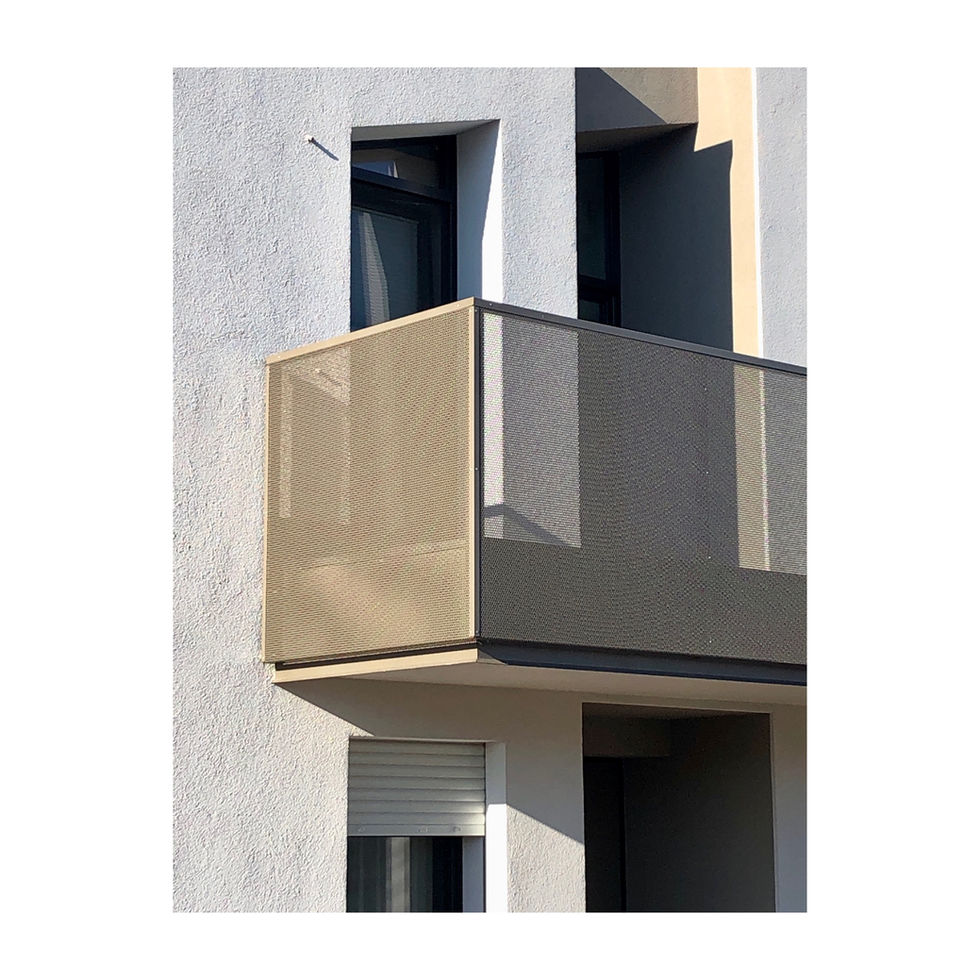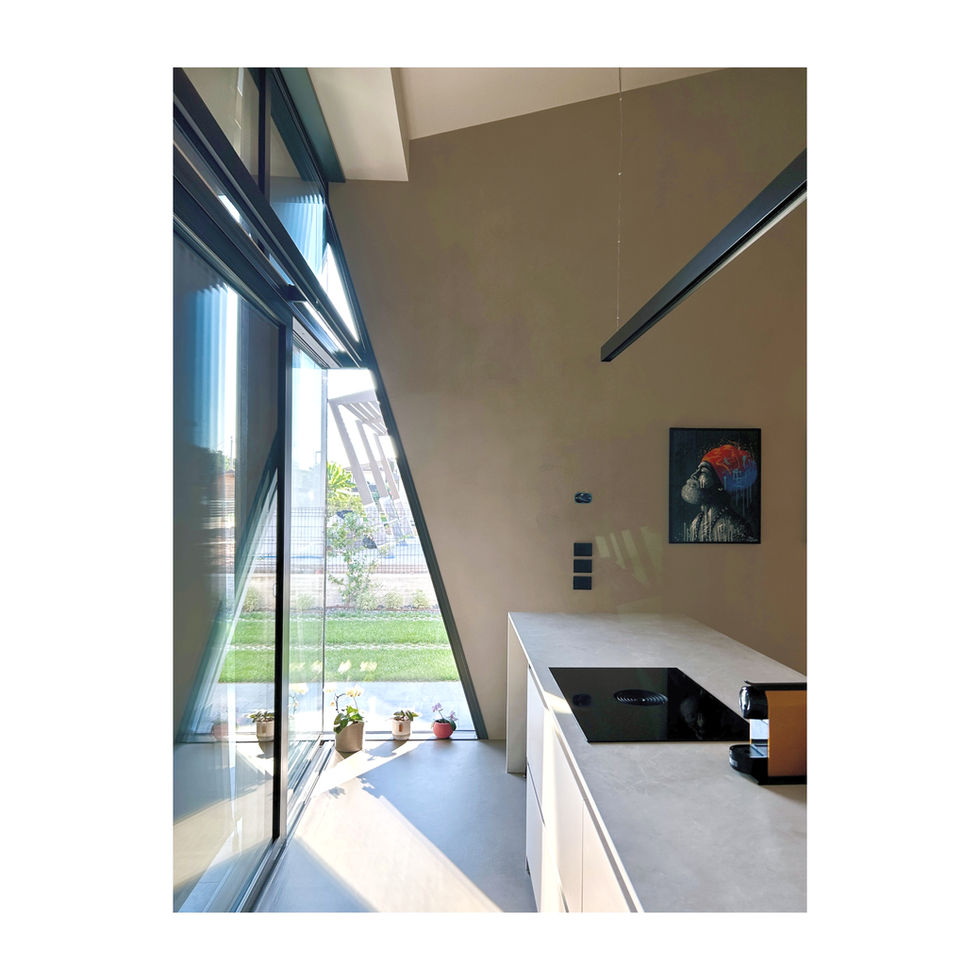MASTERPLAN / GABBIOLA
YEAR / 2017-2024
CLIENT / VE.CO s.r.l. Costruzioni Generali
TIPOLOGY / Residential
LOCATION / San Giovanni Lupatoto / VR / Italy
SIZE / 2.922 sqm / 2.370 cum
WORKSTAGE / Concept, Preliminary, Definitive, Executive design, Construction Management
STRUCTURAL ENGINEERING / Ing. Mattia Guardini
M&E / TEC s.r.l. - Tecnologia e Consulenza
CONSTRUCTION COMPANY / VE.CO s.r.l. Costruzioni Generali
Urban regeneration project involving the construction of a new residential complex and the creation of public facilities, including a green area and parking spaces.
The project includes different types of residential units. The complex consists of a two-family residence, a single-family villa, and a four-apartment condominium with underground parking.
The aim was to pursue the architectural unity of the complex so that the different buildings would be accompanied in their forms, materials, and colors.
Particular attention was paid to ensuring a large private garden for all units.
In the two-family residences, the living area and sleeping area are clearly distinguished and separated by the staircase and entrance area. The basement has a tavern, bathroom, and spa area, while the ground floor has a large living area with kitchen, master bedroom, and bathroom. The first floor has two more bedrooms and a bathroom.
The living area is shaded thanks to the southward inclination of the building, which is highlighted by a brise-soleil that gives the building dynamism and momentum. The shading system on the main south-facing façade optimizes natural sunlight during the winter and, conversely, protects the glass façade during the summer. The inclination of the sun is therefore the element from which the building takes its shape.


























