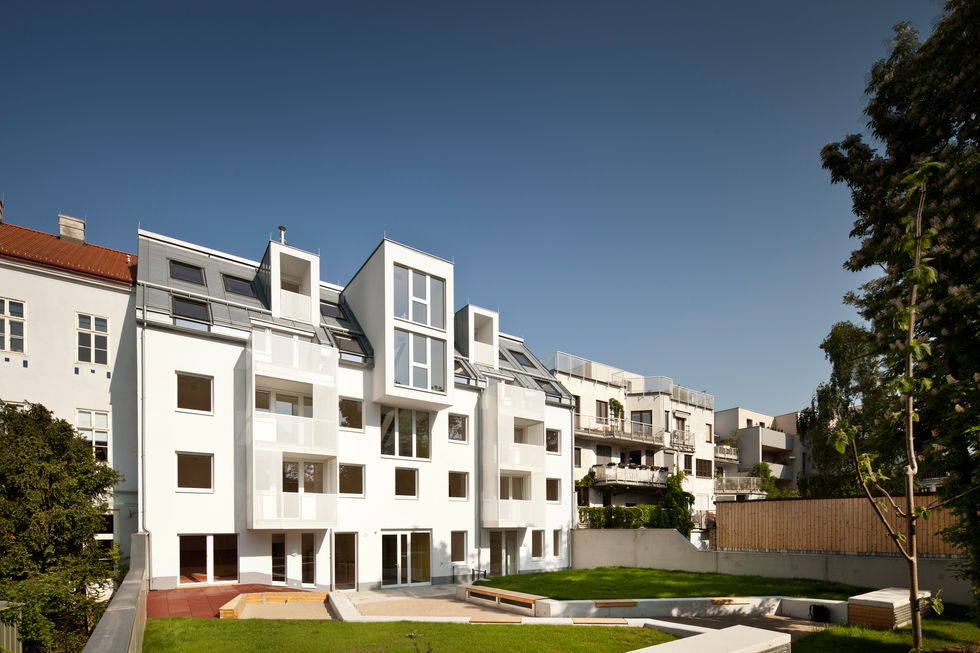HOUSING / JE30
YEAR / 2010-2012
CLIENT / Kolping Austria
TIPOLOGY / Residential
LOCATION / Vienna / Austria
SIZE / 1.200 sqm
WORKSTAGE / All workstages
ARCHITECTURAL DESIGN / SHARE architects
ROLE IN THE PROJECT / Executive design, Construction details
CONSULTANT / STRUCTURAL ENGINEERING: Buschina & Partners / LANDSCAPE: yesdesign
PHOTO CREDITS / Kurt Kuball
The main ambition of the design is to produce an affordable housing scheme with high quality communal spaces. All apartments layouts are extremely compact, with a variety of furnishing options to accommodate different family structures. The staircase is generously planned so that an internal relaxed communication between the tenants is spatially supported and enhanced. A housing prototype for families in need.
© SHARE ARCHITECTS
















