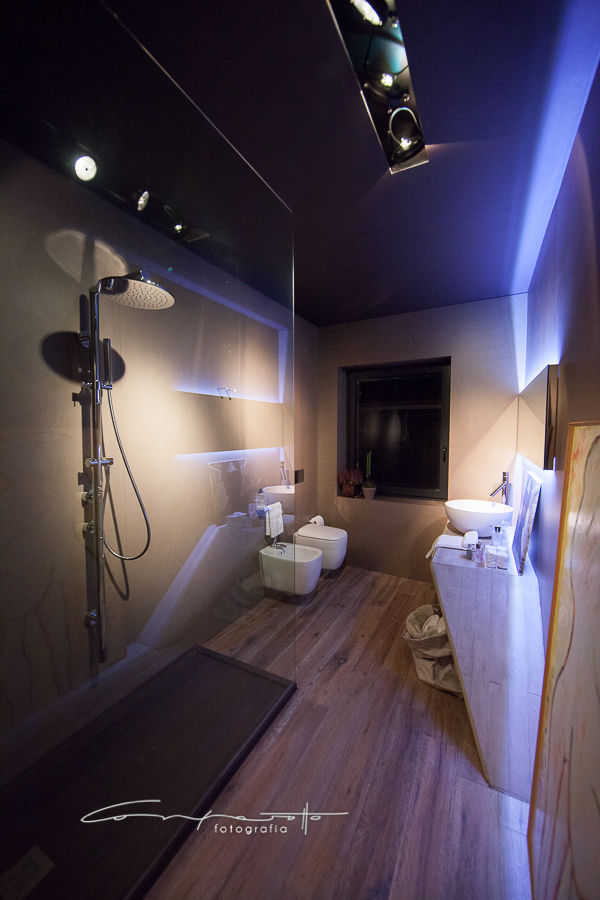APARTMENT / SA27
YEAR / 2011-2012
CLIENT / Private
TIPOLOGY / Residential
LOCATION / San Giovanni Lupatoto / VR / Italy
SIZE / 80 sqm
WORKSTAGE / Commission / Preliminary, Definitive and Executive design, Costruction details
PROJECT PARTNER / Ing. Mattia Guardini
PHOTO CREDITS / Comparotto fotografia
Refurbishment and energy improvement of a private apartment in Verona's city center. The design aims to create an open space for the living room, directly connected with the external terrace.
the material used are natural-effect wood for the floor and rough plaster for the walls. On the main wall of the living room the existing plaster has been removed to leave the old stone-masonry exposed.
The intervetion got the certification CasaClimaR, and was the first of its kind in Verona: it was published in different local and national specialised magazines like Casabella, Klimahaus, Ingenio, Eubios.





















